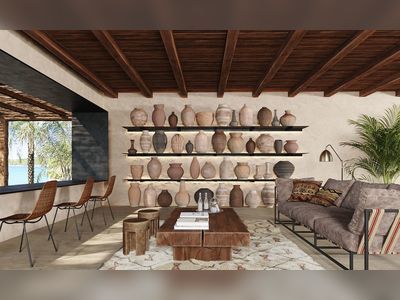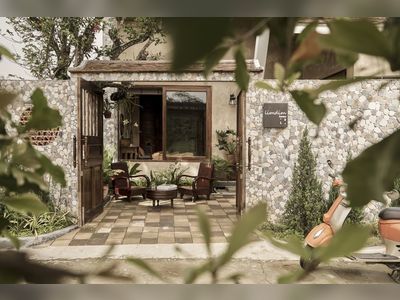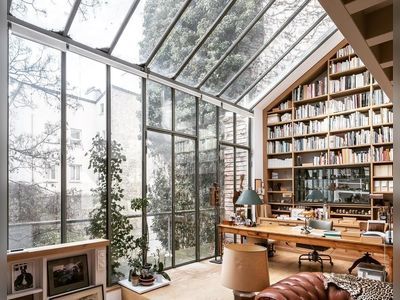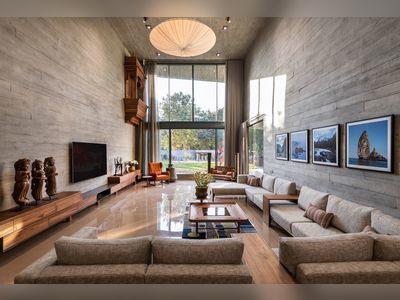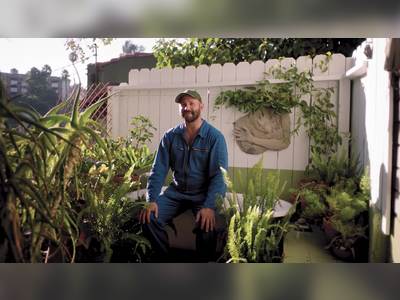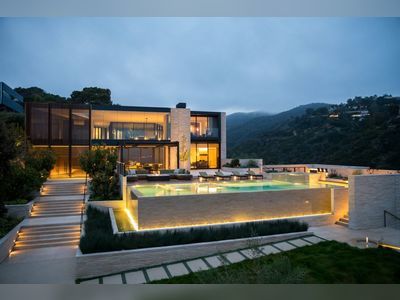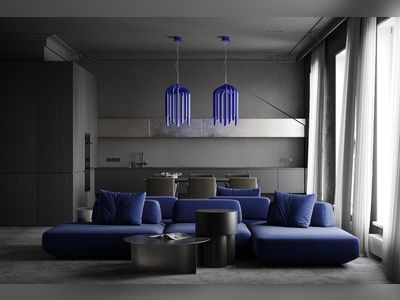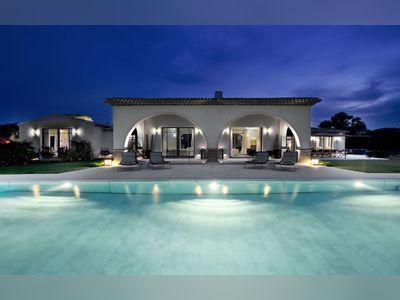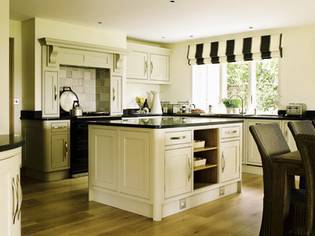
Design
For their new home, the couple chose a design by Martin Critchell Architects in Chichester. This plan took full advantage of the location, with the living room, sun-room and kitchen-breakfast room all facing out over the creek. Gay and Colin are now grandparents, so there is a guest suite on the ground floor, with a nursery and an en-suite bathroom. On the second floor there is a south-facing bedroom suite with floor-to-ceiling windows, and two further bedrooms both with en-suite shower rooms.
Many years as an estate agent had given Gay a keen sense of interior design, but it was a different story when it came to creating her own home. “There is just so much out there – it was decisions, decisions all the time,” says Gay, who turned to interior designer Jane Uglow for help. “Jane was very good at interpreting what I wanted, which was a calm, practical house with a relaxed seaside feel.”
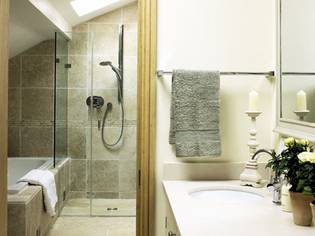
Furnishings
Using the same paint colour throughout, Clay II from Paint and Paper Library, helps the rooms flow from one to the other. The furnishings are also in subtle shades: pale blue sofas in the living room, blue-greys in the sun room, and creams and browns in the breakfast room. Pale oak flooring has also been used for most of the rooms downstairs. “The oak makes the house,” says Gay, “and gives it an airy feel. The view was the whole point of this house so we wanted it to prevail.” The decor is deliberately understated to this end.
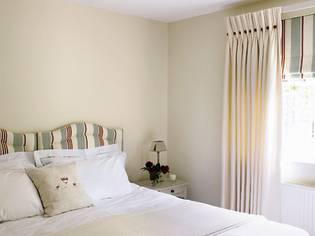
Finishing touches
Some of the furniture was bought specially for the new house in Bosham, but Gay was also keen to work with pieces inherited from her family. The living room was designed around two sofas, which Gay didn't want to replace, while an old family sideboard works beautifully in the hall with a decorative mirror and lamps, which Gay and Jane selected together.
The living room, with its open fire, is where the couple relaxes on winter evenings. But, says Gay, they have often been able to sit in the sun room with the doors drawn back on sunny December days, watching the birds that inhabit the creek. “Because it is tidal,” explains Gay, “the view changes constantly, as does the play of light on the water.” This really is a house for all seasons.
WORDS VANESSA BERRIDGE
PHOTOGRAPHS MEL YATES
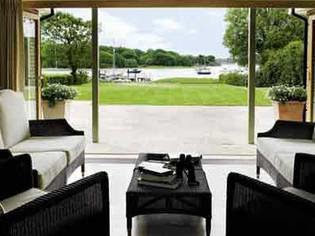
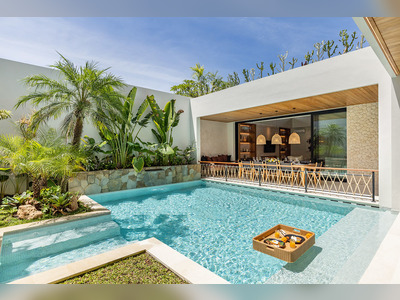
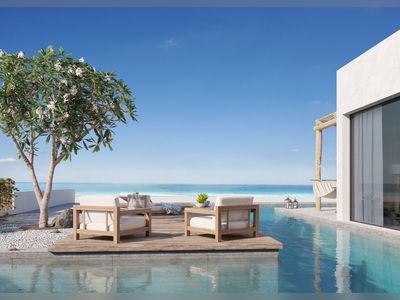
![A Tranquil Jungle House That Incorporates Japanese Ethos [Video]](/images/22/08/b-2ennetkmmnn_t.jpg)
