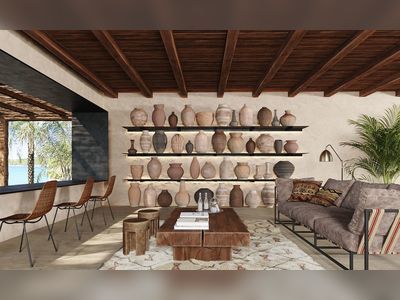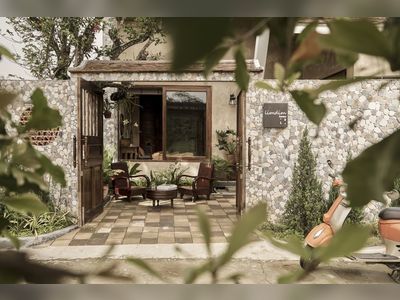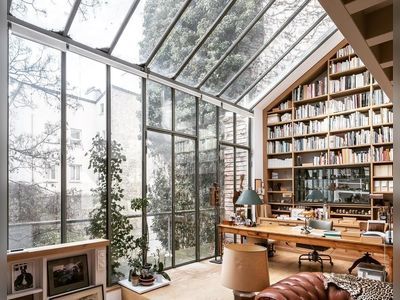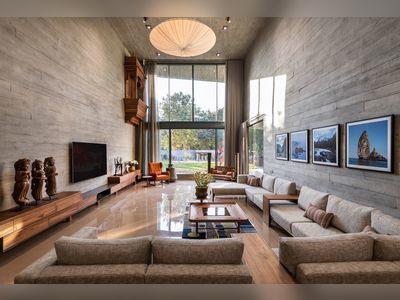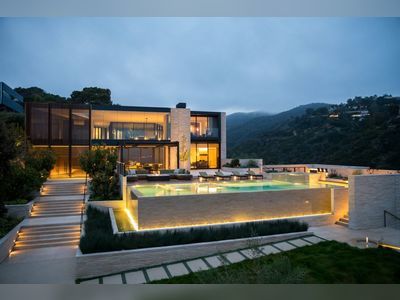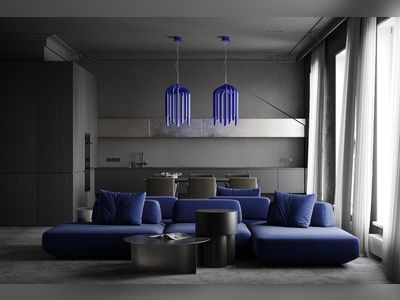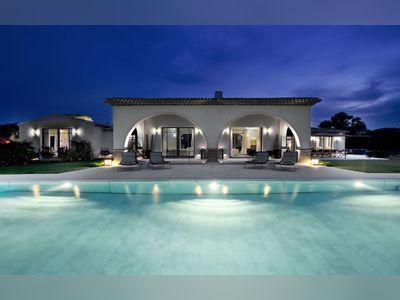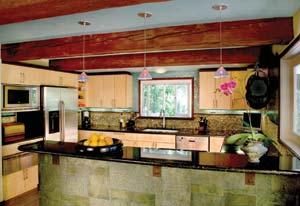
We tore vegetable-dyed handmade paper into square and rectangle shapes and applied it to the face of this wall using a diluted, nontoxic wallpaper paste. We wanted to create a bark-style texture reminiscent of the old-growth oak trees outside the windows.
We trimmed the windows and the tops of the cabinets with Forest Stewardship Council (FSC)-certified ash stained to look like redwood (to match the original ceiling beams). Using the stained wood on the top of the bamboo cabinets creates an illusion of space between the lighter bamboo and the dark wood beams.
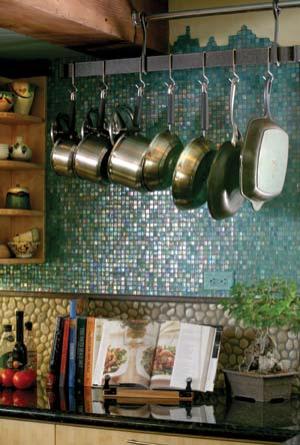
For the kitchen’s original counter, we designed wider, 30-inch countertops to make the cooking area more luxurious. By adding a few inches in depth instead of installing new counters, we provided more square feet of work space but used less counter material—in this case, reclaimed granite.
The iridescent glass tile is from the Sicis company’s Iridium
collection. The Italian company recycles its unused glass product back
into new tiles (www.Sicis.it).
The tile enhances the room’s natural light by refracting the filtered
sun that enters. For the countertops, we bought surplus butterfly
granite
from Urban Ore, a recycled materials outlet in Berkeley.
The smooth river stones on the backsplash, from Island Stone Pebble
Collection, reflect in the dark granite as if in water (www.IslandStone.com). Note: Although the stone is natural, it’s imported from Indonesia and India, which expends a lot of fuel for shipping.
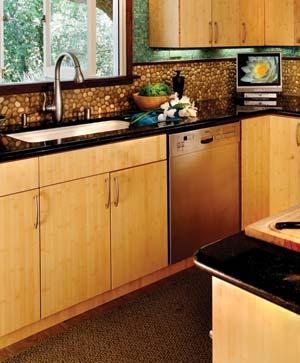
To avoid expensive wiring changes, we kept the sink and appliances in their existing locations, but substituted new, energy-saving models, including a Bosch dishwasher (www.Bosch.com) and General Electric refrigerator (www.GEappliances.com). We also double-insulated the warming and standard ovens for general heat retention.
Our team took the original kitchen cabinets to The Away Station, a local recycling service, and replaced them with Plyboo bamboo cabinets that are low in formaldehyde (www.Plyboo.com).
The natural Marmoleum flooring creates a beautiful surface, and it’s made from nontoxic ingredients such as linseed oil and wood flour (www.TheMarmoleumStore.com).
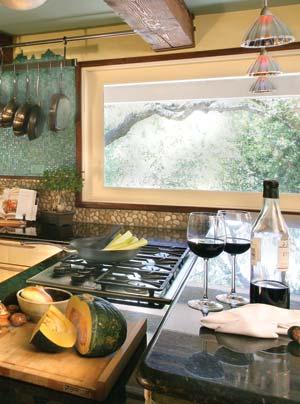
On the ceiling, Olivetti Mineral Finishes’ blue, all-natural lime paint, which contains no solvent and is low in toxic VOCs (volatile organic compounds), picks up reflections from the blue-green opal tile on the walls (www.OlivettiMineralFinishes.com).
Rather than installing a new window, we removed one of six patio doors and restructured the space as a picture window. This extends the kitchen and lets in more natural light to reduce the need for electric lighting. We installed a custom, double-pane window with an FSC-certified poplar frame.
Low-voltage W.A.C. decorative pendants with dichroic glass shades complement the iridescent tile and drop pools of light on the bar top (www.WACLighting.com). By fitting the fixtures with bright 37-watt MR16 lamps, we were able to use three bulbs instead of four for the same lighting effect, reducing the lamps’ energy use
The Broan Elite RMDD Downdraft System (Rangemaster) eliminates the need for an overhead exhaust hood, which would have divided the room and required more ductwork and a larger fan (www.Broan.com). We built the range counter and the higher wall/counter, which were the only real physical changes we made to the room.
www.CarolynRobbinsDesign.com
Green Builders of Marin
www.GreenBuildersOfMarin.com
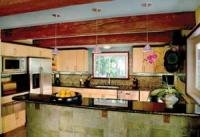
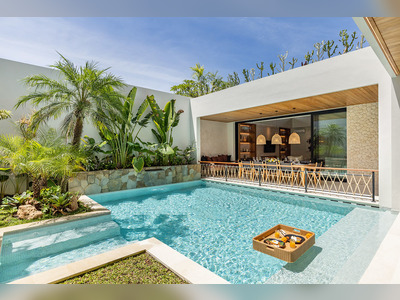
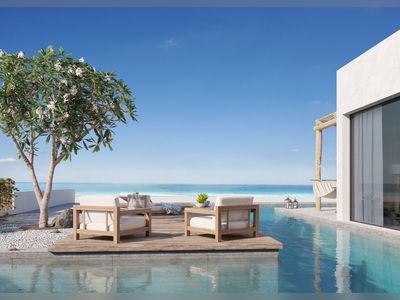
![A Tranquil Jungle House That Incorporates Japanese Ethos [Video]](/images/22/08/b-2ennetkmmnn_t.jpg)
