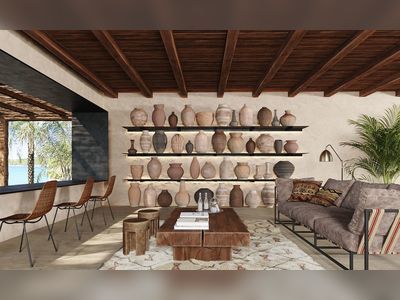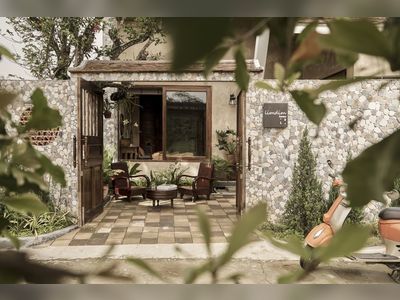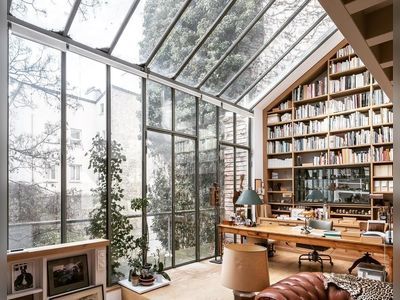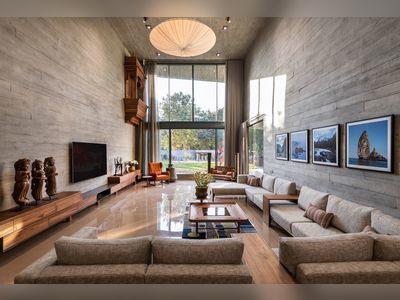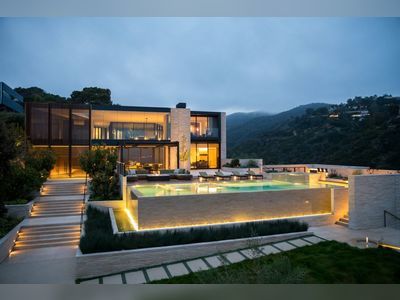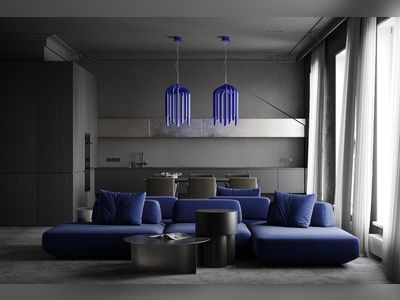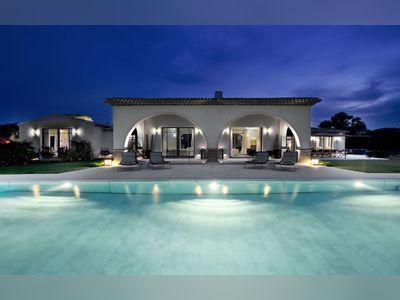Eliminating conventional boundaries, the lobby (pictured at top) now flows into a food, beverage and meeting environment, evoking a communal atmosphere where guests can mingle in adjacent open-air settings. The new design accommodates the trend toward blending tourism with business and creates a community environment that promotes socializing.
The renovation was designed by James D. Looney, principal of Looney & Associates of Dallas and Chicago. Remarking on the design, Looney, notes the concept was “two-fold: to improve the tourist guest experience and to increase the property’s appeal to groups. The result is light-hearted yet sophisticated, very colorful and relaxing, like a resort. It has been an extreme makeover. The whole mood, including the artwork, combines to make the whole experience more fun.”
“The lobby is the most dramatic change,” says Looney. “We have energized the lobby by creating a multifunctional space. The new food bar called Spressi provides a setting where people can meet for coffee at our new community table. They can use their laptops just like they were in a gourmet coffeehouse, but they don’t have to go out to get that experience. This will be particularly appealing to Gen-Xers, who are comfortable working, meeting and dining in group settings. You can get coffee, espresso, snacks or, later in the day, beer and wine in the same place. The traditional lines have been removed between the lobby and the café, though there is a buffet area just off the lobby where guests can sit down in a more traditional table setting for a breakfast buffet.”
The hotel’s new breakfast area, Sol, has been redesigned to be a flexible area just beyond the lobby. It can also be reserved for private receptions and small events. The concept for the Spressi-highlighted lobby area and the Sol breakfast room is that everything should flow naturally to accommodate the needs of various guests.
The hotel also features an outdoor living room that is an extension of the lobby, with fire pits and outdoor seating. This open setting is designed to make it easier for people to network with each other in between and after sessions they are attending.
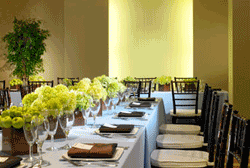
Meeting spaces (one pictured above) also were expanded, with the primary improvement being the the addition of the 2,731-sq.-ft. Embarcadero Room. It features natural lighting and a unique outdoor foyer that also includes an outdoor living room and fire pits. The hotel's existing meetings space includes the 2,278 sq. ft. Presidio Ballroom and the 2,196 sq. ft. Marina Ballroom. In addition, two breakout rooms are also being renovated to reflect the hotel’s fresher design. Plus, an outdoor courtyard adjacent to the Marina Ballroom will be completely re-landscaped with the addition of a central grass lawn encompassed by dwarf palm trees. This area will also be available for weddings and private functions.
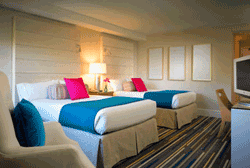
In the guest areas (above), the hallways have been brightened with bold marine blue and white stripes with lively carpet patterns reinforcing the overall resort feeling. Guest room colors are more neutral, using a soft palette, and more lighting has been added so that the rooms are more open and appear larger.
|c|
Photos courtesy of the Sheraton Fisherman's Wharf
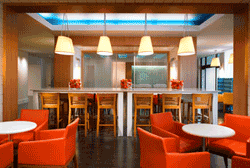
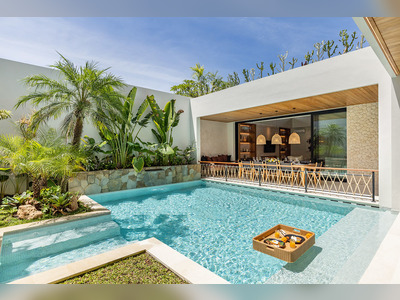
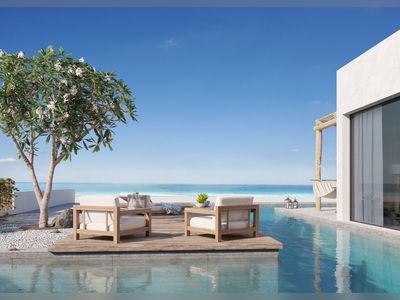
![A Tranquil Jungle House That Incorporates Japanese Ethos [Video]](/images/22/08/b-2ennetkmmnn_t.jpg)
